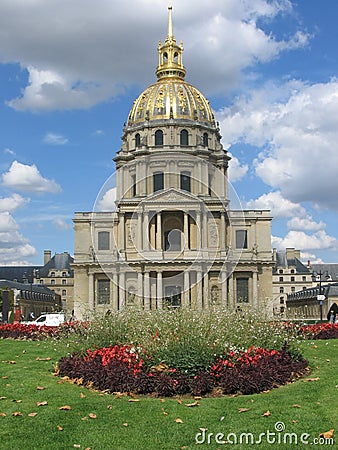During this unit we further understood architectural explorations beyond World War II. We not only discovered the impact of distant cultures, but also the exciting and confusing innovations in design established through the analysis of modernization.
Architecture is not native to one part of the world, but instead is a conglomeration of ideas from all different areas. Since 1851, when the first one was held, people have been able to experience other parts of the world through the World's Fairs. The world's fairs can be used as evidence of thinking out loud, taking universal, national, colonial, and inter-colonial concepts to create a great spectacle. Supported by governments and large businesses, these celebrations are commemorative, commercial, collaborative, and celebratory. The world's fairs are intensely national and regional in reality and each one competes to be bigger and better than the last. Some fair locations were thought to be especially successful and have been used more than once. The architecture and design of these fairs utilizes concepts that let us look forward and backwards in time. Design qualities were pulled from our Greek and Roman past to create a timeless design. Many times, the world's fairs helped legitimize the image of the state. Especially after WWII, they made a statement saying “we made it through tough times, we are here and strong.” The venues used are institutional legacies in each city. The fairs are created to be temporary, using an easily assembled kit of parts. Thanks to the industrial revolution and mass production, these kits have been used in many of the fairs, creating repetitive qualities amongst them. Once electricity was invented and available, these fairs were able to stay open much later. People come from all over the world to experience the world's fairs and they have helped us evolve architecturally.
After WWII everyone was in search of the perfect American design style. Modernism was thought to be this perfect style, the only problem was that everyone had a different interpretation of it. A lot of experimentation was done during this post-impressionist search for modernism. For example, explored the use of light and material as design elements. Fauvism and cubism became popular to create the appearance of flattening out a space. Expressing geometry and thoughts about the future were prominent in design. We dealt a lot with buildings that looked like factories and the use of systematical architecture as part of decoration. The automobile brought forth a new style that emulated speed, motion, and pushing the limits. This search for modernism also brought about the sky scraper race. Beginning in the early 20th century, the world ,architecturally, began the race to the heavens. One of the most famous sky scrapers is the Empire State Building. At the time of it's construction, this 40 story building was monstrous compared to it's surroundings. Modernism was further developed as a style and grew out of a school in Germany called the Bauhaus. The Bauhaus was founded and run by many famous and talented designers. As modernism was taken from the Bauhaus to other locations in the world, it took on even more forms. Modernism soon became a world-wide movement and was an extension of what was going on in the 19th century. There were some criticisms of modernism because people did not like that the uniqueness of buildings seemed to be lost. This simplistic and homogeneous style was confusing to society because they did not understand the language of the buildings. Modernism was a whole new concept that changed how people looked at design and architecture. Phillip Johnson had some very interesting thoughts about modern design. He said, “comfort is not a function of beauty. Purpose is not necessary to make a building beautiful. Sooner or later we will fit our buildings so they can be used.” Basically what Johnson was saying is that modern architecture and design does not have to be comfortable, purposeful, or made for human life.
The earth has endured centuries of changing design and architecture. As time goes on, human's will obtain new perspectives and ideas, these will spark new changes. Modernization still can not be simply defined and continues to be perplexing and distasteful to some. Design is still influenced and constructed by combining multiple concepts from through out the world. Through this unit we extended our appreciation for the architectural investigations of the post-World War II time period.


















































